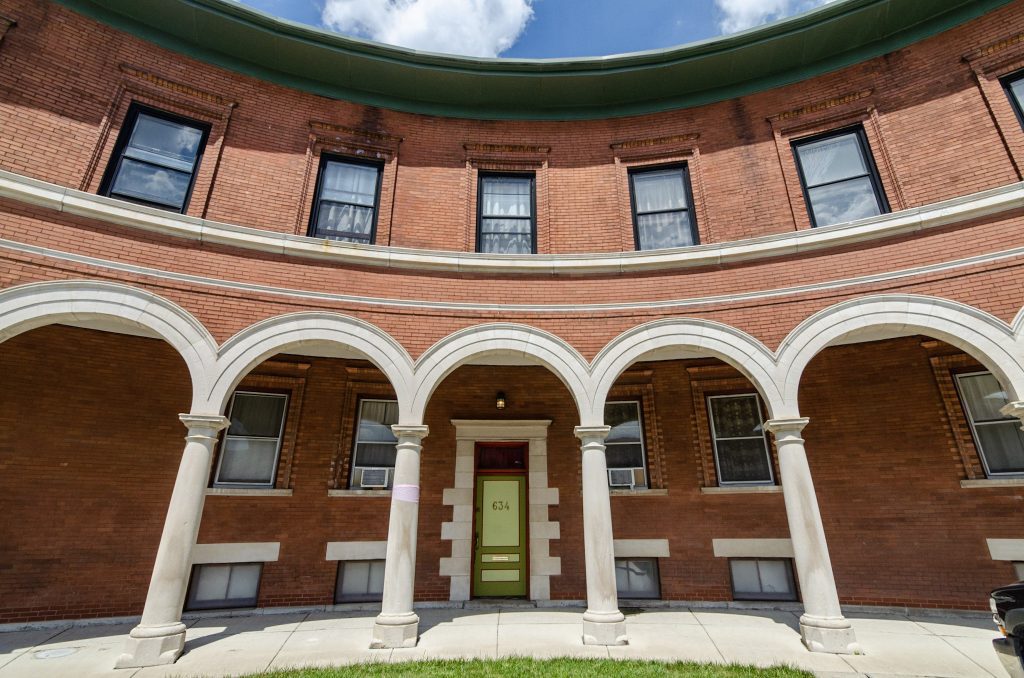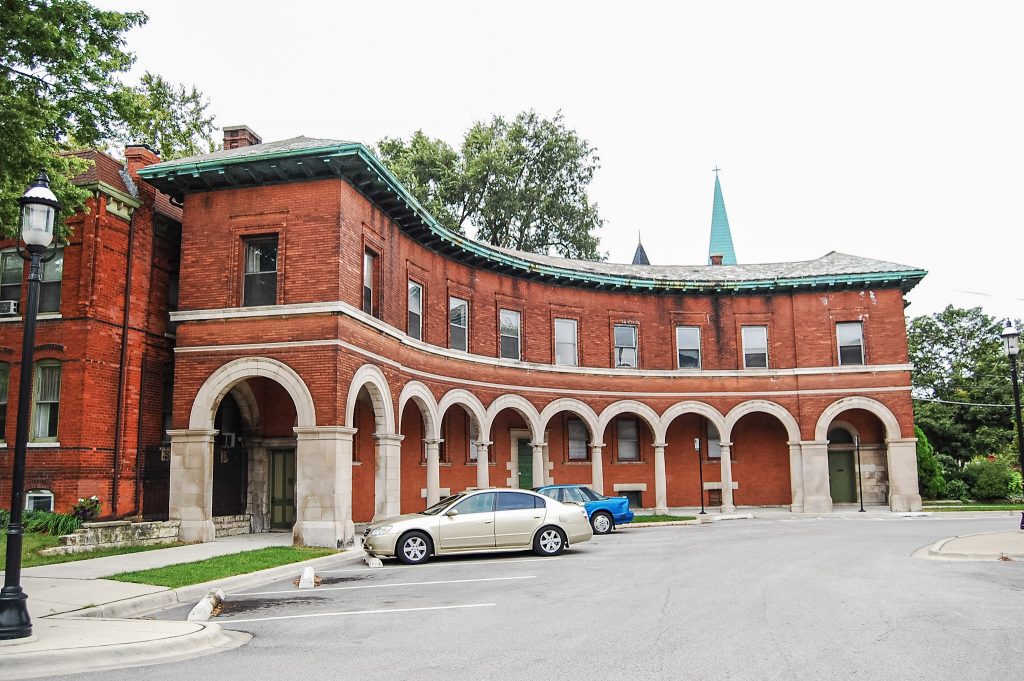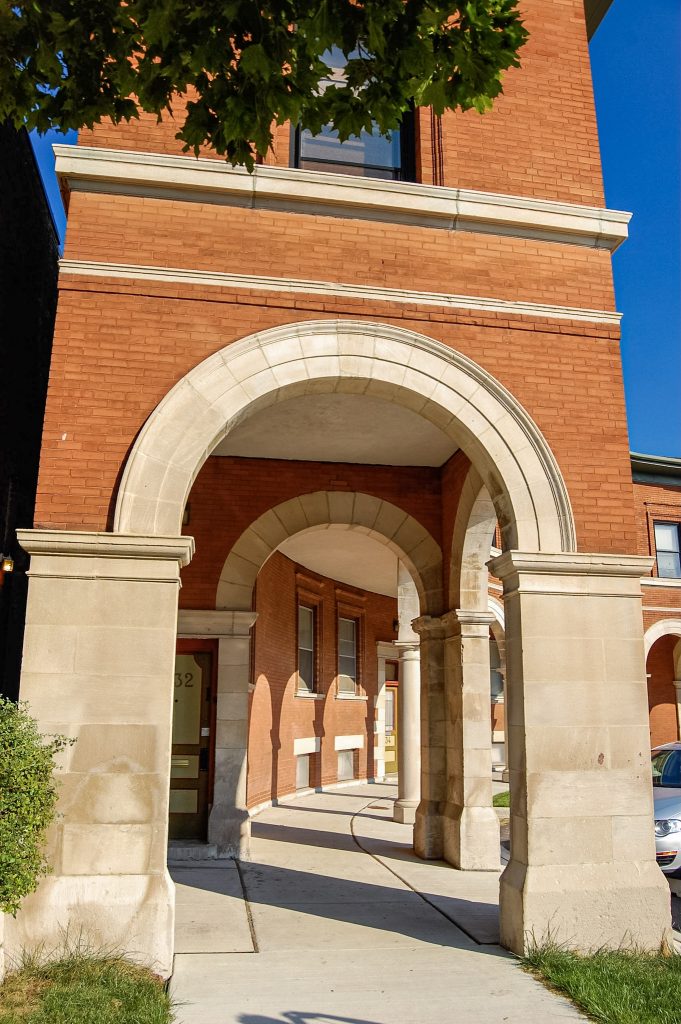Market Square
Market Square is one of the most unique small-scale urban spaces in America. It features four curving, colonnaded two-story brick apartment buildings that define the edges of the square with the limestone-arched Market Hall at the center.
The original Market Hall was built in 1881 in the Queen Anne style as part of the town layout. Market Hall contained 16 stalls leased to private businesses that sold fresh meats, produce, and other goods. It was destroyed by fire in 1892. Solon Beman quickly designed a new building on the existing foundation that featured 12 stores on the first floor, and a banquet hall and meeting rooms on the upper two floors.
The colonnaded apartments were built with the new Market Hall in 1893. Each building contains three apartments, one on the first floor and two on the upper floor. The Pullman Company used these apartments during the Columbian Exposition of 1893 to house guests visiting the fair in nearby Hyde Park.
In the late 1930s, the upper floors were removed, reducing it to a one-story structure, and brick walls replaced the original glass side skylights. In 1973, another fire gutted what remained. The Historic Pullman Foundation purchased Market Hall in 1974 to save it from demolition. Over the years, several studies were commissioned to help determine appropriate directions for the restoration and reuse of this distinctive space.
In 1996, the City of Chicago authorized a grant to begin the first phase of the renovation of the Market Hall. In 1999, work began on removal of the roof, first floor, interior fire damage and excess debris in the basement. HPF subsequently received a grant from the state’s Illinois First program to assist in the continued restoration of this wonderful Classical-Romanesque building.




